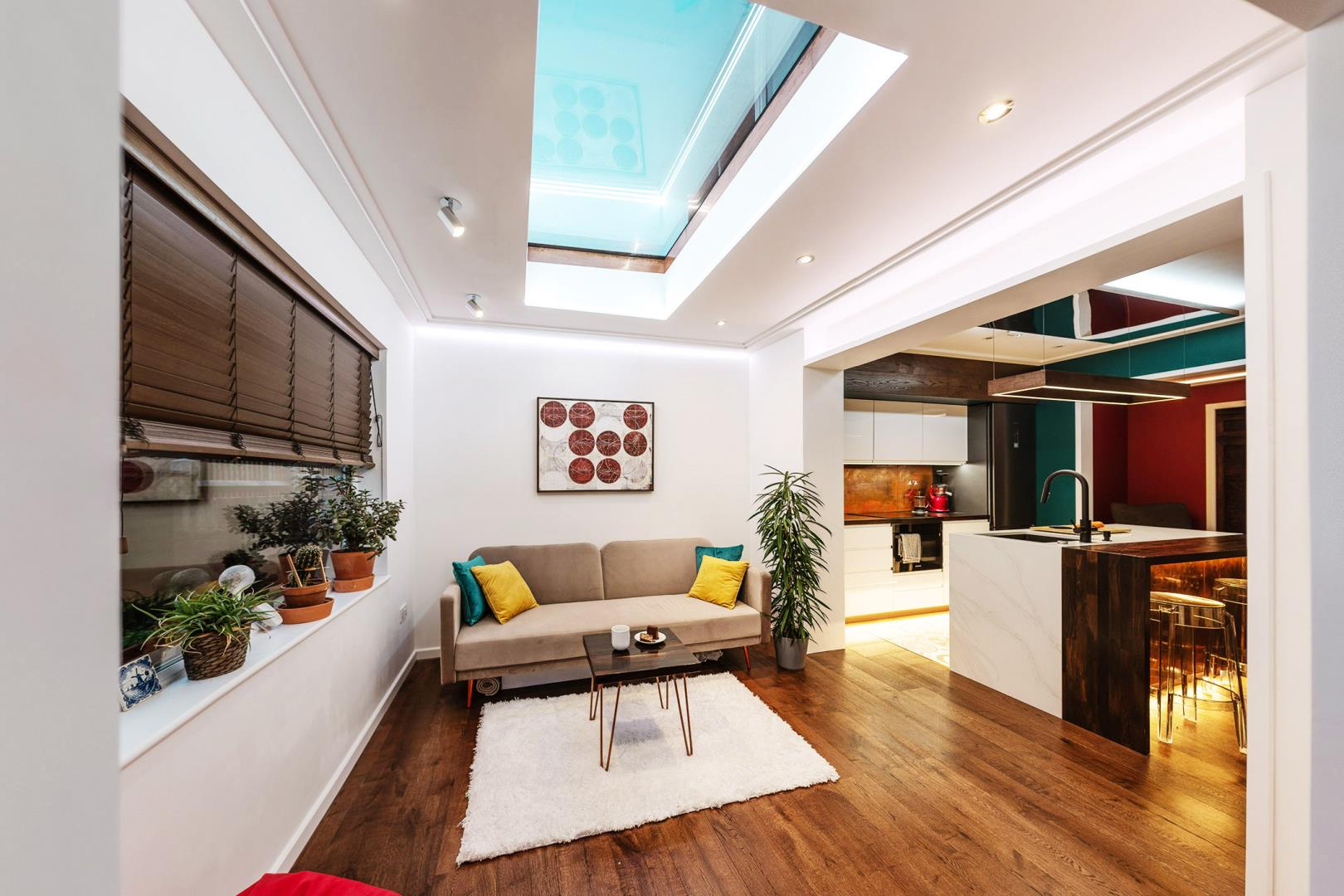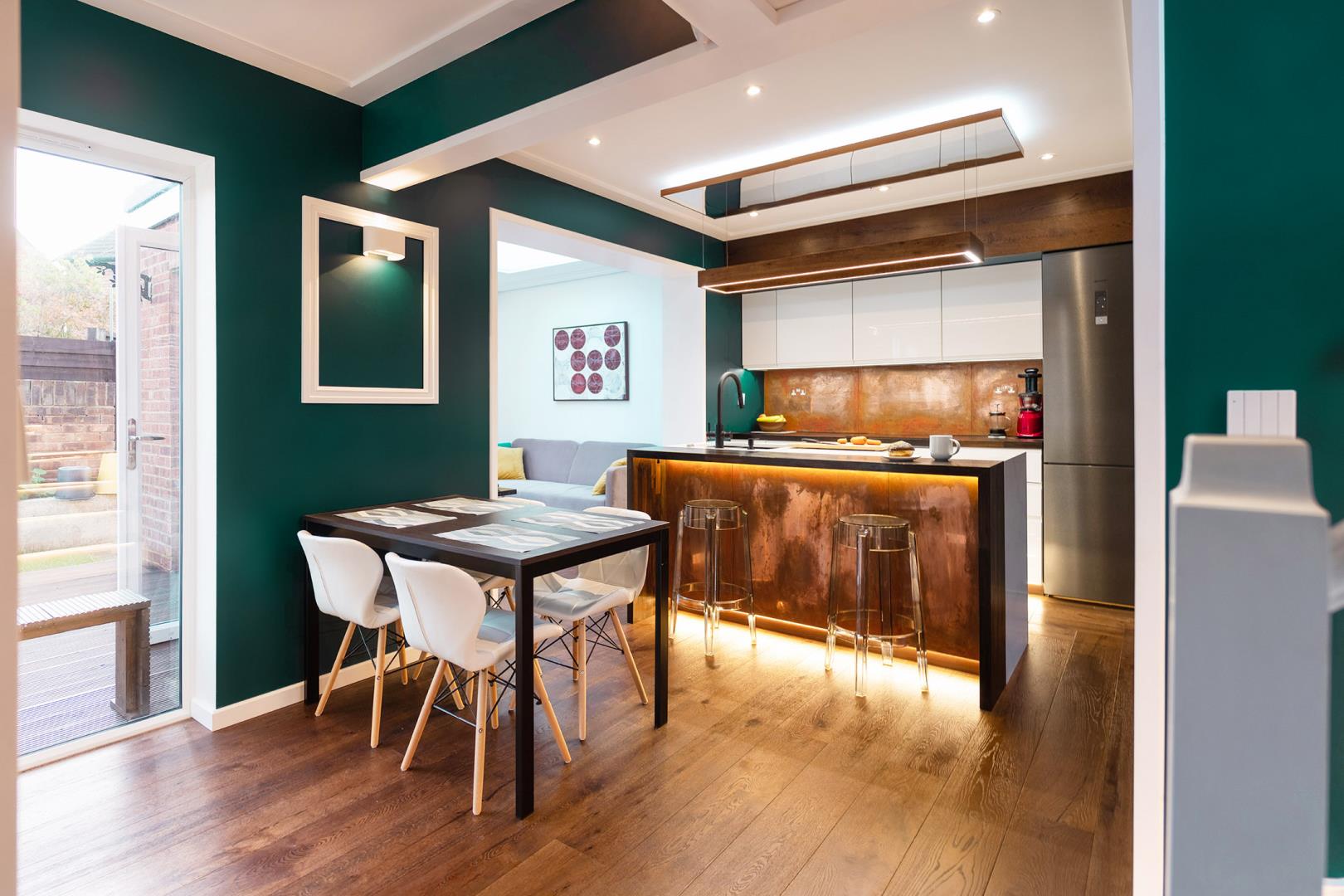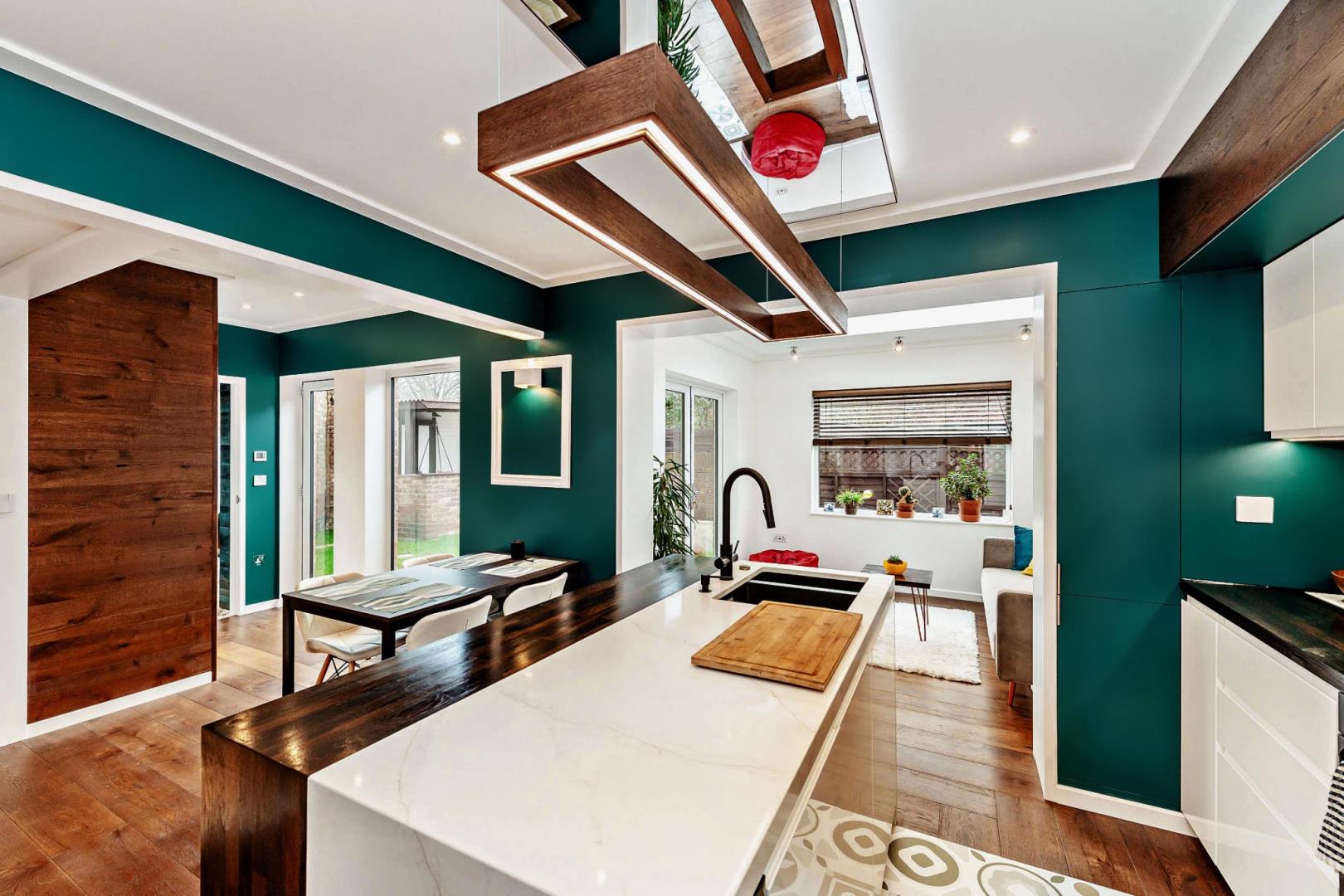Book a Viewing

Uxbridge Road, London
£665,000 (Freehold) - Ref: 1553
2
2
2
Overview
186A Uxbridge Road is a newly refurbished two bedroom semi-detached house situated in the picturesque area of Hanwell. The property is near to local schools and amenities. Offering two reception rooms and two bathrooms, the property benefits from having gas central heating and is fully double glazed. Outside is a manageable private set of gardens to front and rear. The property has parking for one car via the garage. Viewing in person is highly advised.
Seller Insights:
This unique property is located a mere 8-minute walk from the Elisabeth Line station and 150m away from a river path, surrounded by large green areas.
It has been designed and fully refurbished (for ~150k) to the highest standard by an architect, creating a warm and functional living space that blends modern features with raw and natural patterns.
The interiors are marked by clean surfaces, warm colours, underfloor heating, modern lighting, smart devices, and dark timber oak wood flooring. The charm of the old world is brought to life with exposed brick walls, seemingly worn wallpapers and real aged copper finishes.
Though there may be larger properties available, this house stands out for its functionality and efficient use of space. It features a big loft space that can be adapted to your needs, be it a guest bedroom or a home office.
Garage available 1.5 min away.
Experience the allure of this high-quality living space offering a tranquil retreat from city lif
Seller Insights:
This unique property is located a mere 8-minute walk from the Elisabeth Line station and 150m away from a river path, surrounded by large green areas.
It has been designed and fully refurbished (for ~150k) to the highest standard by an architect, creating a warm and functional living space that blends modern features with raw and natural patterns.
The interiors are marked by clean surfaces, warm colours, underfloor heating, modern lighting, smart devices, and dark timber oak wood flooring. The charm of the old world is brought to life with exposed brick walls, seemingly worn wallpapers and real aged copper finishes.
Though there may be larger properties available, this house stands out for its functionality and efficient use of space. It features a big loft space that can be adapted to your needs, be it a guest bedroom or a home office.
Garage available 1.5 min away.
Experience the allure of this high-quality living space offering a tranquil retreat from city lif
Property Ref : 1553
Virtual Tour
Photographs


































Floorplans


Print this Property
Property Details
Porch
Irregular shaped room. Timber panelled ceiling. Front door. Entrance door. Windows to front. Dimmer controlled lights. Low voltage lighting. Down lighting. Ceramic floor tiles. Motion detector light. LED strip light. Doorbell camera.
Hallway
Staircase leading to upper floors. Entrance hall. T-Shaped room. Underfloor heating. Storage. Fitted wardrobes. Cupboard. Oak Wood flooring. Entrance door. Door to garden. Wall lights. Low voltage lighting. Down lighting. Dimmer controlled lights. Full height window.
Kitchen
Fitted with a matching range of base & eye level units. Including matching island unit. Including matching breakfast bar. Appliances by Siemens. Counter tops - Marble effect. Counter tops - Wood. Hob - Electric. Open Plan Living . Wine Fridge. Kitchen/Dining Room. Dishwasher. Underfloor heating. Alcoves with shelving. Cupboard. Storage. Oak Wood flooring. Pendant lights. Low voltage lighting. Dimmer controlled lights. Down lighting. Fluorescent strip lights. Cornicing to ceiling. T-Shaped room. Extractor hood Overhead. Motion detector light. LED strip light.
Living room One
Lounge. Square room. Underfloor heating. Oak Wood flooring. Book shelves. Cornicing to ceiling. Door to garden. Picture window. Skylight. TV aerial point. Telephone socket. Cat 6 Network point. Low voltage lighting. Down lighting. Dimmer controlled lights. Spot lights. French door. LED strip light.
Living room Two
Unusual shaped room. Sitting/Dining Room. Reception Room. Underfloor heating. Storage. Oak Wood flooring. Cornicing to ceiling. Windows to side. Bay window. Decorative fireplace. TV aerial point. Cat 6 Network point. Low voltage lighting. Down lighting. Dimmer controlled lights. Pendant lights. Wall lights. LED strip light.
Bathroom One
Extractor fan. Heated towel rail. Rain fall shower. Toilet. Walk-in shower. Washbasin with mixer tap. Fitted with a three piece suite. Unusual shaped room. Underfloor heating. Space and plumbing for washing machine. Cupboard. Ceramic floor tiles. Tilt & turn door. Low voltage lighting. Down lighting. Dimmer controlled lights. Motion detector light. LED strip light.
Bathroom Two
Bathtub. Extractor fan. Fitted with a three piece suite. Heated towel rail. Mirrored cabinet. Toilet. Washbasin with mixer tap. Square room. Space and plumbing for washing machine. Fitted wardrobes. Ceramic floor tiles. Underfloor heating. Coving to ceiling. Exposed beams to ceiling. Pendant lights. Dimmer controlled lights. Low voltage lighting. Tilt & Turn window. Motion detector light. LED strip light.
Bedroom One
Double Bedroom. Irregular shaped room. Underfloor heating. Fitted carpet. Bay window. Windows to side. Cat 6 Network point. TV aerial point. Low voltage lighting. Down lighting. Dimmer controlled lights. Up lighting . Fitted wardrobes.
Bedroom Two
Irregular shaped room. Underfloor heating. Oak Wood flooring. Exposed beams to ceiling. Bay window. TV aerial point. Cat 6 Network point. Spot lights. Low voltage lighting. Down lighting. Dimmer controlled lights. LED strip light.
Landing
Underfloor heating. Oak Wood flooring. U-Shaped room. Loft hatch. Coving to ceiling. Windows to side. Wall panelling . Storage. Wall lights. Pendant lights. Dimmer controlled lights. Low voltage lighting. Down lighting. LED strip light. Motion detector light.
Attic
L-Shaped room. Utility Room. Storage. Sloping ceiling. Velux window. Dimmer controlled lights. Low voltage lighting. LED strip light. Wall lights.
Garden
Garden Shed. Lawn. Timber flooring. Spot lights. Low voltage lighting. Dimmer controlled lights. Patio.
Additonal Information
Tenure:
Freehold
EPC Rating:
C
Council Tax Band:
E
Council Tax Rate (Standard):
£2,250
Max. Broadband Speed (estimated):
910 Mbps
Mains Gas:
Yes
Mains Water:
Yes
Mains Drainage:
Yes
Mains Electricity:
Yes
Property Reference:
1553
GDPR:
By submitting an enquiry, you consent to your information being shared with the seller
of this property or the agent representing the property. Your details will only be used to respond to your enquiry and arrange viewings or provide further information.
Property Questionnaire
Tenure
Leasehold
Share of Freehold
Estate Management Charge (where applicable)
Services
Local Info
None
All
Dentist
Doctor
Hospital
Train
Bus
Cemetery
Cinema
Gym
Bar
Restaurant
Supermarket
Energy Performance Certificate
The full EPC chart is available either by contacting the office number listed below, or by downloading the Property Brochure
Energy Efficency Rating
Professional Contact Request
Close
Continue
Try Again
Get in Touch!
Close
Continue
Try Again
Book a Viewing
Cancel
Mortgage Calculator
Close





